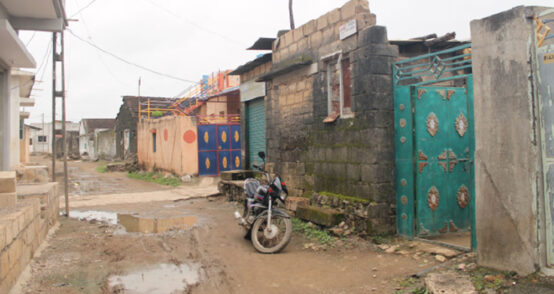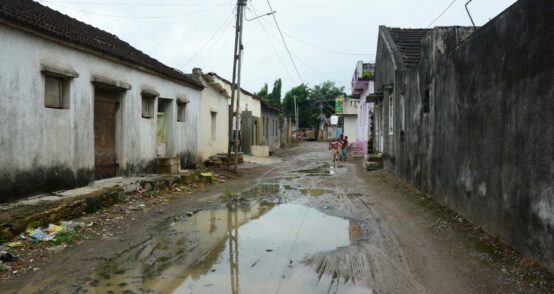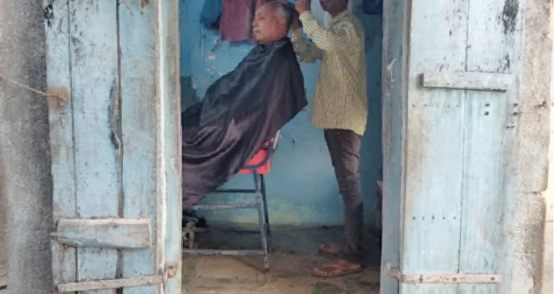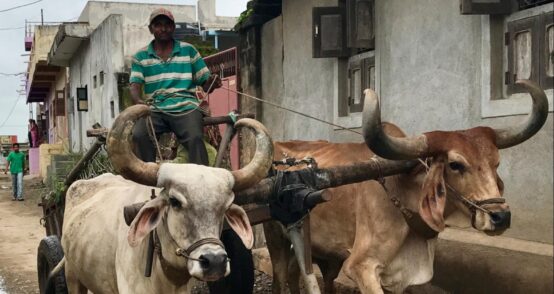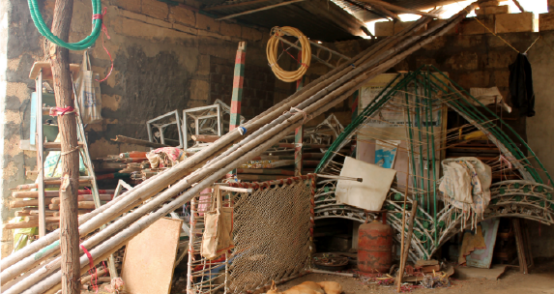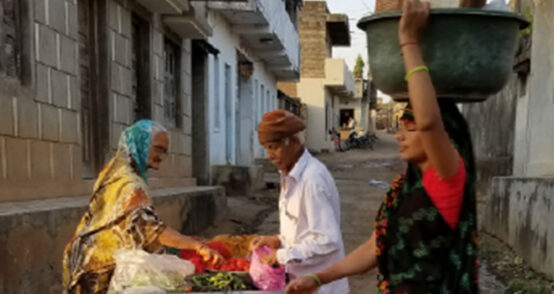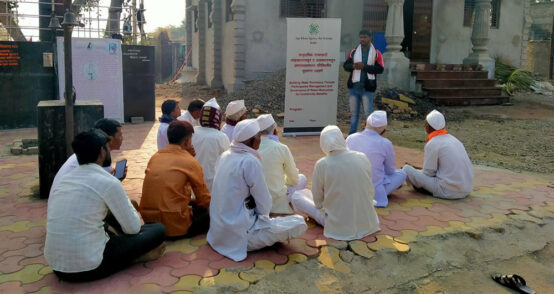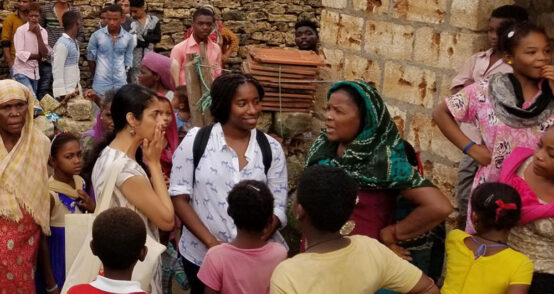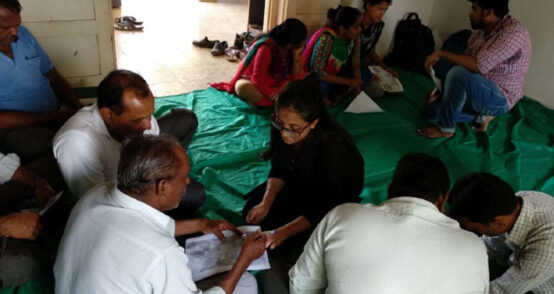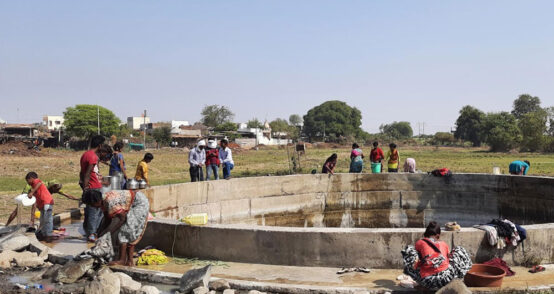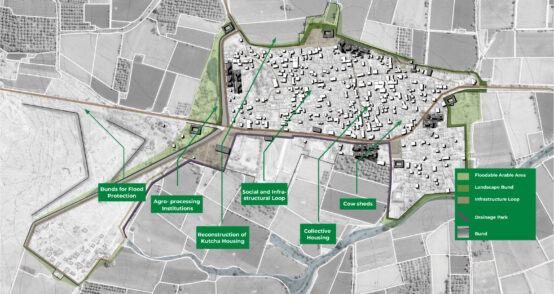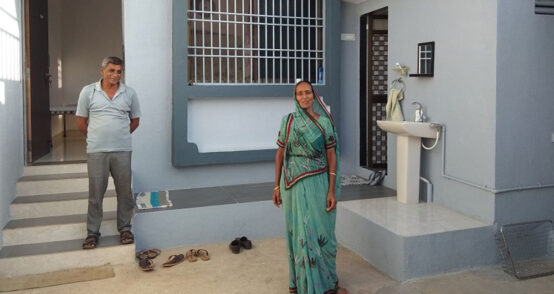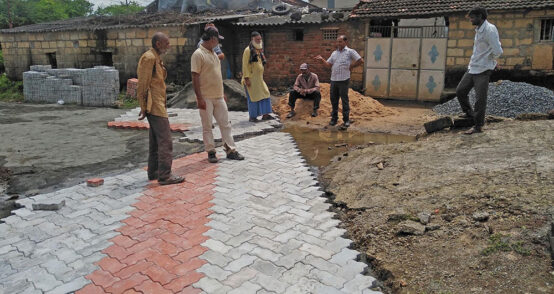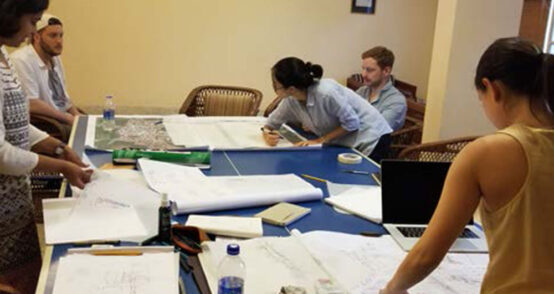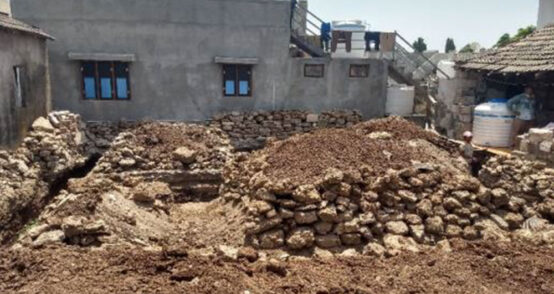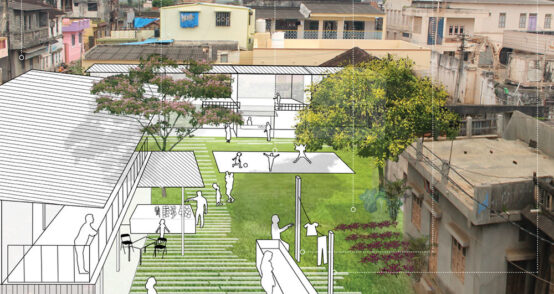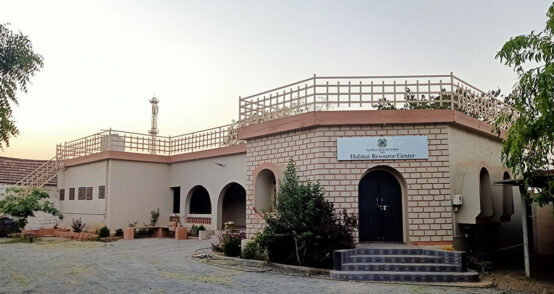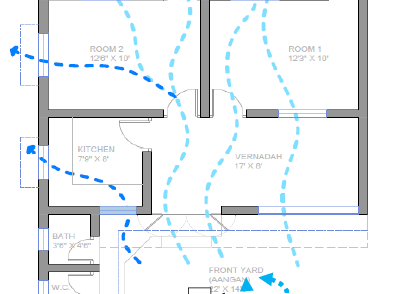Engaging with the community at various levels in India since 1991, AKAH has been working to improve the built environment including housing and sanitation, services and infrastructure and the larger environment. Post the earthquake at Bhlij (Gujarat) in 2001, which clearly exposed the vulnerability in the built environment of the area, the organisation has actively participated in post-disaster reconstruction of homes. This has enabled AKAH to build its capacity and led to the genesis of a scientific, participatory and resilient housing program called the Rural Habitat Development Program.
In 2017, the Chitravad project compendium was developed through a 9-week long workshop collaboration between the MIT School of Architecture and Planning (MIT SA+P) and the Aga Khan Agency for Habitat (AKAH, of the Aga Khan Development Network) which included field work and design alternatives. The workshop focused on developing design and policy concepts for disaster resilient housing in rurban Saurashtra in Gujarat, India. A similar team from MIT studied these same villages in 1996 and their research helped inform the project planning interventions. In the span of twenty years that had elapsed since the last research study, the community had undergone several changes in its aspirations, settlement patterns, and livelihood options. However, access to basic services, effective governance models, and cohesive social integration in society, had not shown similar trends despite constitutional reforms for decentralisation and empowerment of grassroot-level governance. These factors, in turn, contributed in various ways to the quality of habitat and social fabric prevailing in these villages, as they steadily evolve and attain a rural-urban character.
Since the academic study in 2017, participatory planning with the local community has ensured that the Habitat Plan of Chitravad makes effective use of local resources to create and implement both short- and longer-term (five-year) development plans for the village.
This plan has contributed to reduced physical vulnerabilities due to flooding using technically appropriate plans to augment and restore natural drainage systems, implement wastewater treatment systems, improve village infrastructure and reconstruct vulnerable structures with disaster-resilient technology. On the environmental sustainability front, several community and stakeholder awareness sessions have been conducted on climate change adaptation, adoption of renewable energy, protection of forest and green cover and appropriate technologies for solid waste management. Rainwater harvesting systems have been installed to harness floodwaters to recharge aquifers through borewells. To help overcome the challenges of social exclusion, communities have been encouraged to create inclusive social spaces within the village. Through these interventions, AKAH in India hopes to fulfil the aspirations expressed by the community in a sustainable manner.



